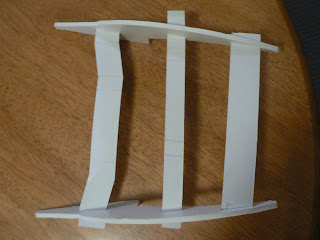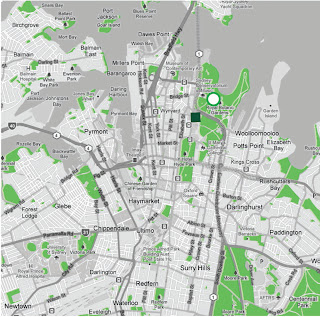Now that I have made a decision on my design concept and function, the development is travelling relatively quickly. I have a good idea of how I would like the space to work but I am getting stuck on the structure and also on choosing a site. I wanted to locate the design in the Queen Victoria Park in the centre of the city due to its central location and vicinity to the constant action and activity of the city. I never noticed before that there is a giant carpark beneath this park. And as I have also been looking at the structure of the staircase and would like to create a cantilever structure, this will not work. I'm not sure structurally what the cantilever would require but I think the design I am working on would be best cast in concrete and post tensioned and would also require some sort of deep foundation system to counteract the moment created by the cantilever.
I have started a model to test out the overall shape and aesthetic which I would like to achieve in the design. I also uses it to test a variety of seating angles. It worked very effectively. I very quickly got an idea of how the different seating would affect the overall look and feel of the design which made the design very easy to make.


























