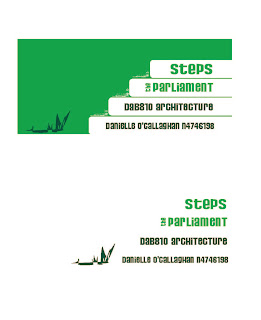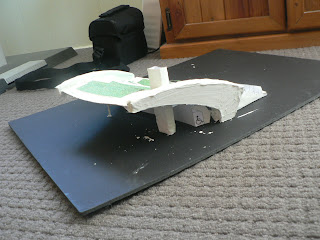Friday, 11 November 2011
Monday, 7 November 2011
LOGO - THE PARLIAMENT STEPS
I have started working on a logo to help communicate my design idea clearly during the presentation. After tossing up between a few different names, I have decided to call my project THE PARLIAMENT STEPS.
The colour green lends itself to this project so I will keep the logo very simple and use a bold green which I can incorporate into my panels also. After a few attempts at the logo, the one I am happiest with is the following:
The logo will have 2 different forms. The predominantly green one I will use to introduce the project and the other I will use as a watermark on the rest of the panels.
Friday, 4 November 2011
ROOF STRUCTURE
Originally I wanted to create a space with as authentic an outdoor feel as possible, so the idea of a roof doesn't overly appeal to me. However in the Brisbane climate shade cover will be an important issue, otherwise the steps will no doubt be under utilised during the middle of the day and afternoon when the sun is at its hottest.
I am visioning the steps being utilised as a meeting place and a social place during the day, during office lunch breaks for some and breaks from exercise routines for others. For this reason then it is important that I incorporate a shading roof cover.
As I still want an open air feel to retain the outdoor quality of the space I will propose a roof cover which is as open as possible and does not cover the whole structure. I believe it will provide protection from the sun without feeling enclosed or separated from the surrounding natural environment. I am proposing timber battons, supported by steel columns, and in the shape of a palm leaf, a tree that is found throughout the whole of the botanic gardens. The steel will be minimal and the timber will be the dominant material, sensitive to the surrounding environment in the gardens. It has a warm feel and ties in with the timber of the rotunda structure located between the stirs and the Albert St entrance.
I experimented with some timber pieces to determine the feel I could get from different shapes in the timber before deciding on the final form for the roof (see final panels for drawings).
Thursday, 3 November 2011
DEVELOPMENT AND MODEL
My design is getting to a stage now where I am ready to start documenting. There are still some details I am unsure about. They are mainly issues to do with structure and also related to integrating services into the stair.
STRUCTURE:
To support the cantilever structure, I have assumed a deep system foundation that extends from the foot of the steps to the back of the storage room underneath the steps. This should allow a secure base to fix the structure down into the earth. Two large columns form the frame of the cantilever and extend down alongside the steps and into the foundations also. These columns would be post tensioned concrete.
It is assumed that the steps could be cast in modules in a lock and key fashion so as to hold fast in place and supported with steel beams. The concrete modules would also be post tensioned concrete and be cast with the necessary conduits to allow the integration of services.
SERVICES:
- The facility would require electricity and hydraulic services as well as the following services integrated into the construction:
- Conduit for LED lighting strips to run along the underside of the concrete seating steps to light the 'aisles'.
- Drainage from the lowest point in the grass bed concrete stair modules down to the base of the structure.
- Mechanical services to rise and lower the grid panel for reconfiguration of space.
The model I made allowed me to resolve the remaining space and circulation issues:
Subscribe to:
Comments (Atom)
















