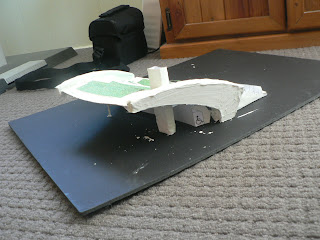My design is getting to a stage now where I am ready to start documenting. There are still some details I am unsure about. They are mainly issues to do with structure and also related to integrating services into the stair.
STRUCTURE:
To support the cantilever structure, I have assumed a deep system foundation that extends from the foot of the steps to the back of the storage room underneath the steps. This should allow a secure base to fix the structure down into the earth. Two large columns form the frame of the cantilever and extend down alongside the steps and into the foundations also. These columns would be post tensioned concrete.
It is assumed that the steps could be cast in modules in a lock and key fashion so as to hold fast in place and supported with steel beams. The concrete modules would also be post tensioned concrete and be cast with the necessary conduits to allow the integration of services.
SERVICES:
- The facility would require electricity and hydraulic services as well as the following services integrated into the construction:
- Conduit for LED lighting strips to run along the underside of the concrete seating steps to light the 'aisles'.
- Drainage from the lowest point in the grass bed concrete stair modules down to the base of the structure.
- Mechanical services to rise and lower the grid panel for reconfiguration of space.
The model I made allowed me to resolve the remaining space and circulation issues:




No comments:
Post a Comment